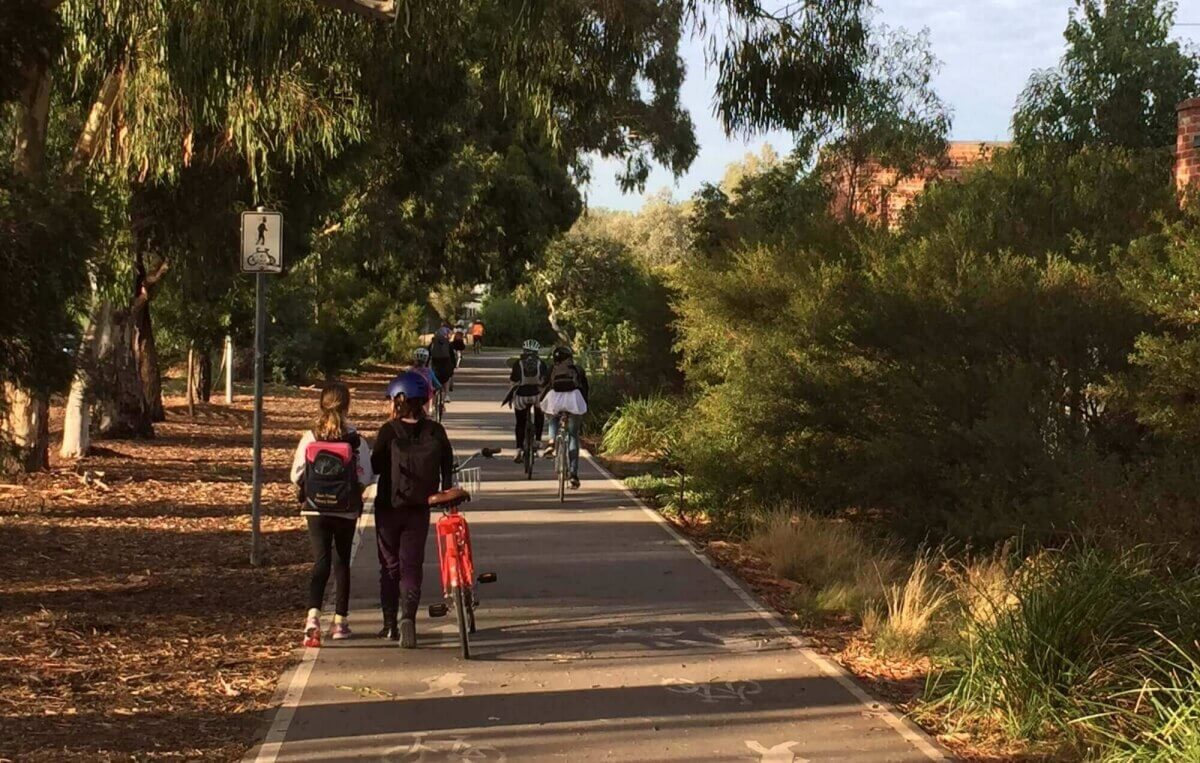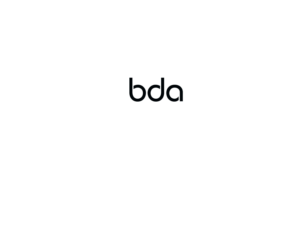
Density is key to sustainable communities (1). However in Australia new home owners still aspire to the ideal of the quarter acre block in the suburbs (or something similar) – until the reality kicks in with long commutes to work from urban fringe developments, and a reliance on cars to travel around the estate for daily activities.
This scenario leaves reduced time for family and social engagement creating the potential for emotional stress on individuals and families. Reduced free time also reduces the time available for exercise and recreation, again contributing to emotional and also a lack of physical well-being (2).Financial stresses may not be as obvious as reduced free time, but the distances required to travel typically sees residents buy a second car with associated purchase and running costs, that may not be as necessary in locations better serviced by public transport.
Currently our new estates are generally achieving approximately 15 dwellings per hectare. Density puts more people in close proximity, and increases the viability of providing a more vibrant hub with more services in a given location. Less distances are travelled when accessing local daily and weekly visit destinations.
Double Storey free standing dwellings – Increased density does not require every dwelling to be an apartment or townhouse. There is the opportunity for double storey dwellings to be the answer, if designed appropriately.
- A 300m2-400m2 block in a new estate is considered to be a small block for a free standing house. For affordability the dwellings built on these blocks are single storey, often being $30-40,000 cheaper than a double storey dwelling (3).
- Once the typical Australian house sizes of 220m2 is built, there is not much open space left on these smaller blocks, and the ideal of the back yard is lost. With a typical set-back of 5m from the street, and 1m access along both sides of the house this can often leave under 50m2 for the yard on a typical smaller 350m2 block. Double storey dwellings can accommodate the same floor area but a with a much smaller footprint on the ground such as 150m2 leaving a significantly increased size back yard.

New houses with small backyards – single storey houses on small lots leave almost no backyard – not like the yards we remember as kids or as shown in the marketing brochures. Note the larger yards shown in the dwellings near the bottom of Mernda Village Drive are double storey houses. Less expensive double storey options are available.
- Well designed double storey dwellings can also provide the opportunity for dual occupancy in one house if desired. This is hugely undervalued and a blind spot missed in Australian housing design typically.
- A flexible dual occupancy house can provide an income source when you need it – for young couples before they have a family, for singles or couples without kids, or when the kids leave home.
- Alternatively it can provide relative privacy with proximity for families that enjoy or decide multiple generations will live together. The ground floor might be for the ageing parents and the upstairs for the younger family. Split level living is both a traditional and modern approach to inter-generational living and family care, without the need for the granny flat!
- If your house provides an income it can also pay back the extra purchase cost of a double storey dwelling and quickly become a strong financial asset.
- Further if your house is both your home and an income earning asset it helps to provide financial security and improved peace of mind in the event of changed work conditions. An upstairs tenant might be the answer to tiding someone over during un or under-employment. It will contribute a significant amount to your home loan payments.
- A key element is that the ground floor contains a study or similar that can be converted to a bedroom. Also there needs to be a full ground floor bathroom, and two entrances – not difficult to achieve.
Suburbs that have ‘centres’ that are a retail hours open shopping centre or big box retail surrounded by car parking are car reliant. These suburbs do not approach the walkable village atmosphere that people like, but too often don’t get for their community centre. Increased residential density can help improve these suburbs.

The following sources came up in discussion with Neil Cooney of Tri Spatial Planning. Thank you Neil for our discussions.
(1) “When the Melbourne 2030 audit considered the situation in growth areas in 2008, it had identified an “urgent need” to increase average residential densities from the 12.2 lots per hectare that were then being achieved. The precinct structure plan guidelines identify a target density of 15 dwellings per developable hectare, not much denser than the 2008 figure and a low benchmark by international standards” Ch7, p232 The Victorian Planning System – Practice Problems and Prospects – Stephen Rowley 2017. This is similarly quoted with the insistence that “the State Government mandate minimum average lot yields or requiring a fixed proportion of medium density housing” in Planning Melbourne Lessons for a Sustainable City by Michael Buxton, Robin Goodman and Susie Moloney 2016, Ch4 p40.
(2) “A Fantasy to Get Employment around the Area: Long Commutes and Resident Health in an Outer Metropolitan Masterplanned Estate” – Larissa Nicholls, Kath Phelan, Cecily Maller



