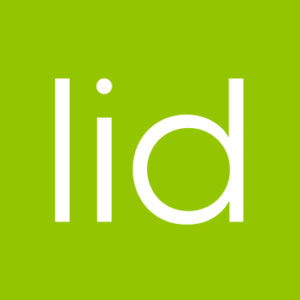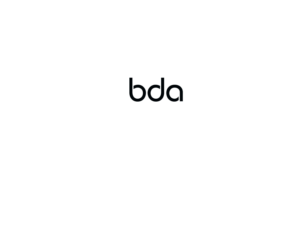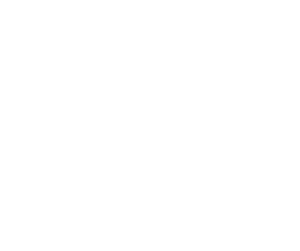LID Consulting recently completed (in collaboration with Trí Spatial Planning Pty Ltd.) a set of ESD design guidelines for a Melbourne growth area council. These guidelines provide certainty to Council officers, consultants and developers in relation to ESD requirements in all development types, while also improving the sustainability performance of all developments in the council area. They represent the most comprehensive set of ESD guidelines covering all development in a growth-area-Council that we were aware of at the time of preparation.
Completed November 2019.
Our ESD Design Guidelines cover:
Subdivision design and development
Buildings requiring a planning permit
Council had a desire to implement the established SDAPP and associated BESS tool framework supported by CASBE. Whilst embracing these established frameworks we also identified areas that could be augmented for improved outcomes including: seeking a short passive design statement (one page sufficient); An innovative recommendation that simple zero carbon emissions plans (operational energy) be prepared; and minimal but benchmark-raising design guidelines for car parks, service stations and aged care homes.
Subdivision dwellings
Council buildings and assets
We have incorporated pragmatic but innovative measures throughout our guidelines. In the housing design guidelines some less common but simple ideas presented include:
- Recommendations in relation to encouraging home builders to consider designs that simply facilitate ageing in place and Liveable Housing Australia design guidelines;
- Recommendations in relation to encouraging home builders to consider designs that can readily incorporate creation of internal self contained spaces that may allow multi-generational living;
- Requirements for building fabric to have greater insulation integrity – minimising power points and data points on external walls unless wall boxes are included behind;
- Requirements for an additional insulation and installed windows inspection by building surveyors immediately prior to plaster installation to help ensure there are no gaps in insulation or sealing (inexpensive).

Sample ESD design guidelines from LID Consulting
Full presentation of Craig Harris’ talk at 2019 Liveable Cities conference
One minute ten second summary Craig Harris’ talk at 2019 Liveable Cities conference
The work that LID Consulting have done designing ESD guidelines for Councils in growth areas underpins this talk given by our Principal, Craig Harris at the 2019 Liveable Cities Conference in Adelaide, SA. In this talk, Craig discusses opportunities and constraints for sustainability in new greenfield subdivisions in growth area suburbs.
View the full presentation at left (27 minutes).
Or view a short summary at left, below (70 seconds)
Click here for a copy of the slides for the talk.
LID Consulting were engaged to provide recommendations for inclusion in the ESD Guidelines for the sustainable communities development Mullum Creek in Donvale. The Mullum Creek development is a leading sustainable community in Victoria, raising the bar for new estates.
Some of the ESD Design Guidelines for Mullum Creek included:
- Building envelopes that don’t overshadow neighbours
- Minimum energy ratings of 7.5 stars
- Minimum 4kW PV (solar) panels with a minimum 3kW inverter
- Solar or heat pump hot water services
- Water efficient fixtures
- 3 star shower (6.0-7.5L/min) or (7.5-9.0L/min);
- 4 star toilets (3.0/4.5L flushing);
- 5 star basin (4.0-6.0L/min);
- 5 star kitchen sink (4.0-6.0L/min);
- 3 star laundry (7.5-9.0 L/min).
- Achieving 20 points from environmentally favourable materials sourcing and practices


Too often in greenfield developments, houses are situated in on blocks such that the chance of winter sun entering internal living or outdoor spaces is limited. This restricts the chance for winter passive heating of the dwelling or creating an enjoyable winter garden. Living rooms and outdoor spaces of these houses will be colder and gloomy in winter. The picture here from Google maps confirms the unfortunate design and positioning of some houses in this way.
An example of a recommendation in our ESD design guidelines is that houses are oriented to make appropriate use of solar energy. In addition, dwelling design could incorporate simple improvements such as the roof design below – which provides a simple way to maximise winter sun and minimise summer sun.
If you are interested in ESD Design Guideline preparation to deliver smart sustainable solutions please give us a call. We generally provide quotes within 24 hours.




