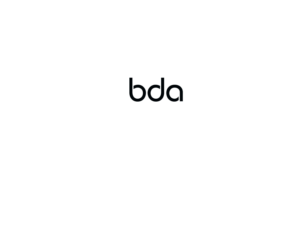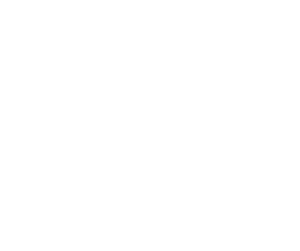A sustainable subdivision is not hard to achieve, and it definitely goes beyond energy ratings and WSUD (water sensitive urban design).
A sustainable subdivision starts with the masterplan
The subdivision street layout has to encourage walking, cycling, scootering and the electric versions of these as the means to get to local destinations. Any alternative to almost solely relying on a car to get around. Supporting active personal transport options to get to key destinations (shops, transport hubs, schools, sports grounds, gyms, community centres):
- is more democratic – if you are under 18 years old you can’t drive, some families can’t afford a second car, and often retirees may not want to drive. Allowing these groups of people to get around delivers an inclusive community
- reduces financial stress, reducing the need for a second car in families
- builds exercise into people’s transport option providing overall physical and other mental health benefits
- increases opportunities for incidental social interaction. When you are out of your car ‘bubble’ you get to talk to neighbours not just wave to them, and create more opportunities to get to know a bit more about them. With the advent of automated roller doors and built-in garages connected to most new dwellings there are reduced opportunities for interacting with neighbours as you are not outside in your driveway. Contrast this with places where cars are parked in the street and you regularly chat to a neighbour on the way to of from your car
- help build strong communities and reduce the loneliness and isolation we hear people are often suffering
- help get our kids outside. Communities that encourage kids to safely ride to the shops with their friends on direct, continuous and safe off road paths create more opportunities for our kids to exercise and socialise
- saves on carbon emissions so is good for the environment
So the masterplan must encourage connectivity, sustainable transport, supporting local features, and diversity.
Good detailed design comes next
Good detailed design of the public realm – the so called third space apart from home and work – is critical. This is the space people happily inhabit if subdivisions are designed right. It is not hard to do, but all too often the opportunities for positive design outcomes are missed because they aren’t considered.
ESD Design guidelines for dwellings
There are practical and easy guidelines or requirements that once discussed are understood, and deliver ongoing value benefits to new home owners, while creating a more liveable and sustainable lifestyle. The ideas are simple, but they are often forgotten, or don’t get explained properly. We deliver simple to understand development ESD guidelines or requirements that add value to properties and reduce costs.
Sustainable subdivision framework
Victorian councils are implementing a revised framework and tool similar to the BESS tool that applies sustainability requirements to new subdivisions. We were engaged to deliver the ESD initiatives for this revised tool. The current sustainable subdivisions framework addresses:
- Site Layout and Liveability
- Streets and Public Realm
- Energy
- Ecology
- Integrated Water Management (IWM)
- Urban Heat
- Circular economy (Materials and waste)
We prepare Subdivision sustainability management plans to sustainable subdivision framework requirements along with ESD design guidelines for new dwellings in subdivision.
Before you bed down your subdivision masterplan call us for a chat about delivering a subdivision sustainability management plan according to the sustainable subdivisions framework. We generally provide quotes within 24 hours.

Shared paths facilitate activity and people getting out into the community

Active paths are good for businesses and creating social hubs

Effective, appropriate street trees shade and biodiversity benefits



